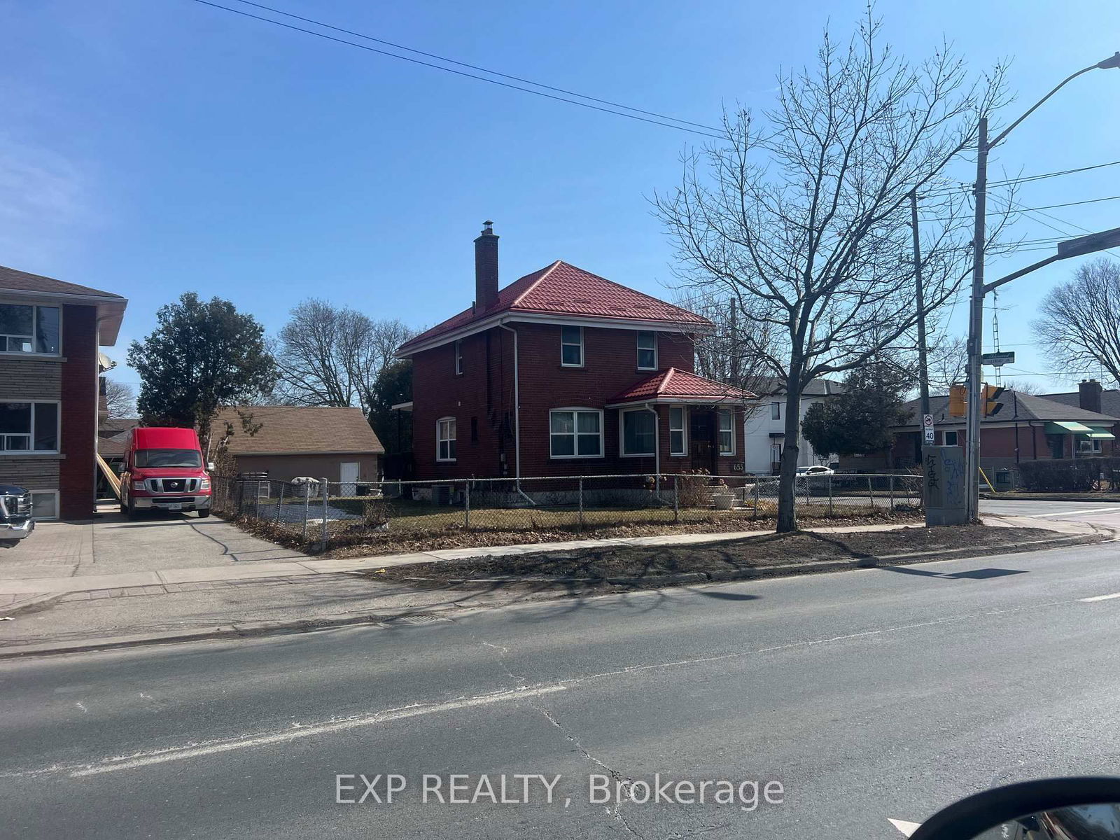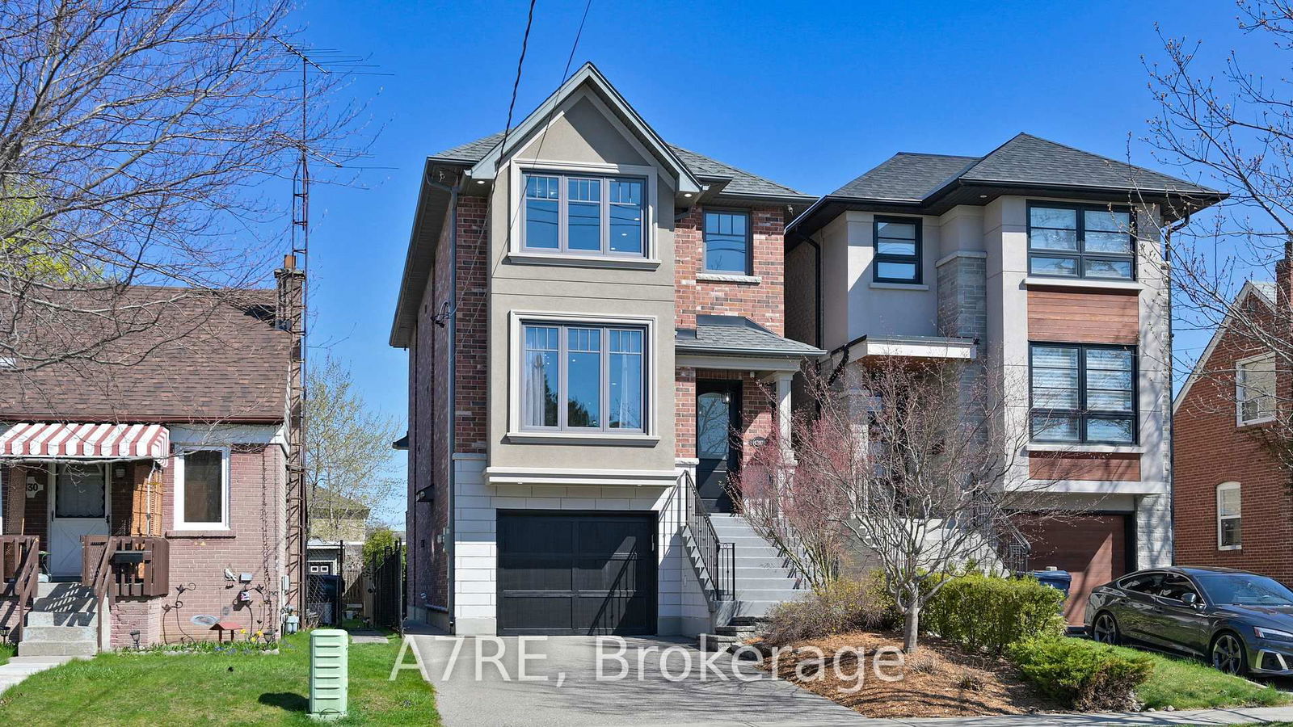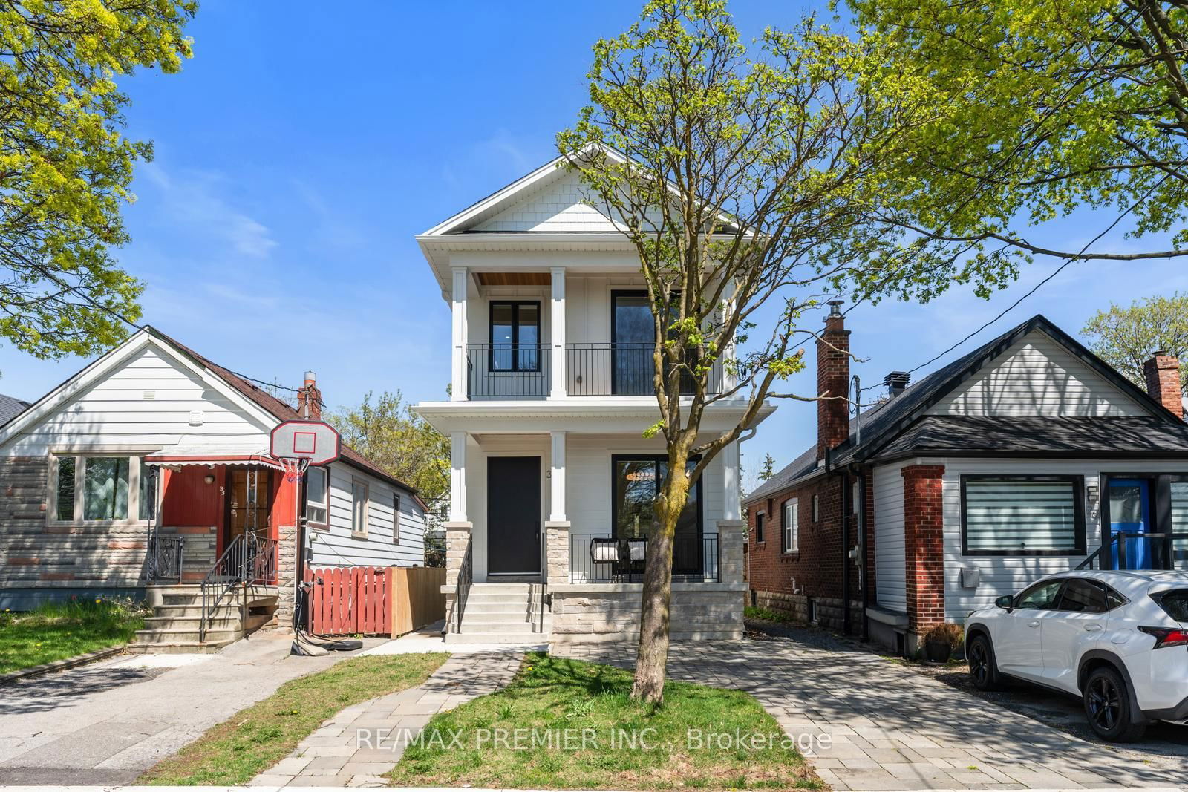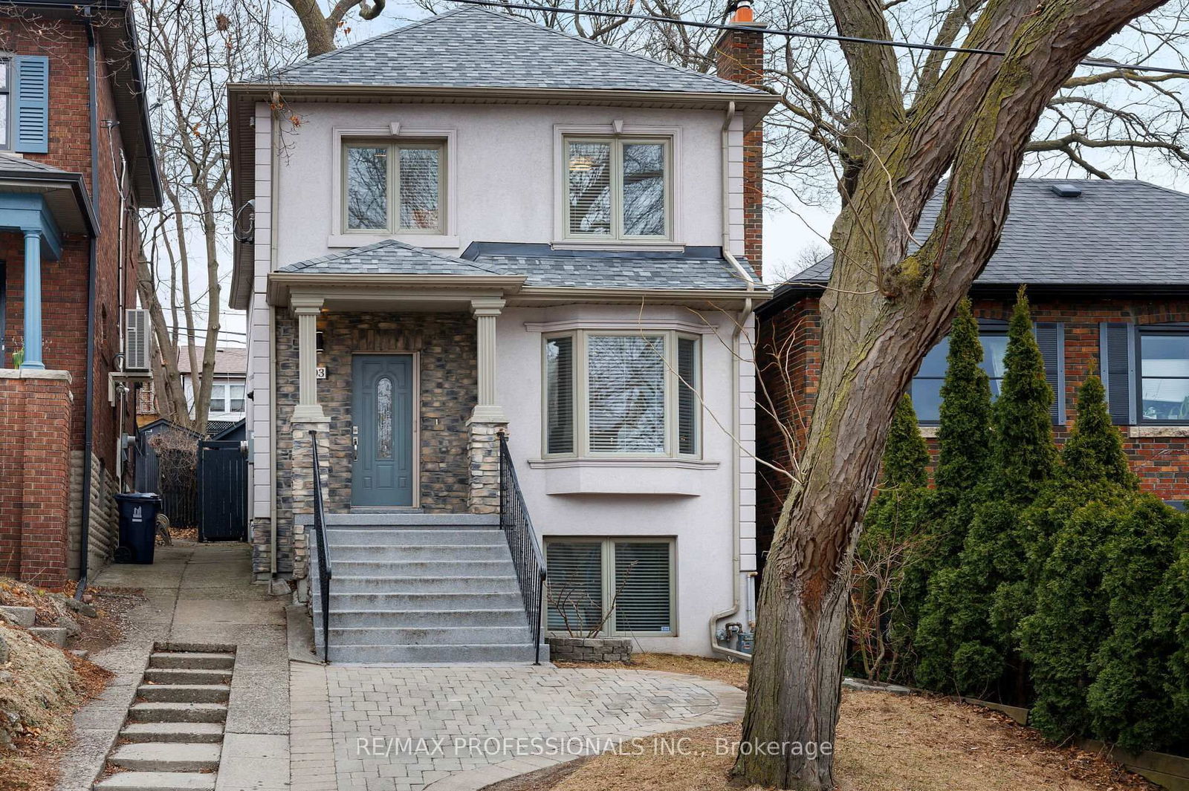Overview
-
Property Type
Detached, 2-Storey
-
Bedrooms
3
-
Bathrooms
5
-
Basement
Full + W/O
-
Kitchen
1 + 1
-
Total Parking
3 (1 Built-In Garage)
-
Lot Size
120.25x25.02 (Feet)
-
Taxes
$6,924.00 (2024)
-
Type
Freehold
Property description for 8 Branch Avenue, Toronto, Long Branch, M8W 1M7
Open house for 8 Branch Avenue, Toronto, Long Branch, M8W 1M7

Property History for 8 Branch Avenue, Toronto, Long Branch, M8W 1M7
This property has been sold 2 times before.
To view this property's sale price history please sign in or register
Local Real Estate Price Trends
Active listings
Average Selling Price of a Detached
May 2025
$1,050,402
Last 3 Months
$3,734,124
Last 12 Months
$3,254,120
May 2024
$971,200
Last 3 Months LY
$2,263,144
Last 12 Months LY
$3,326,624
Change
Change
Change
Historical Average Selling Price of a Detached in Long Branch
Average Selling Price
3 years ago
$6,212,143
Average Selling Price
5 years ago
$4,189,215
Average Selling Price
10 years ago
$282,489
Change
Change
Change
Number of Detached Sold
May 2025
8
Last 3 Months
6
Last 12 Months
5
May 2024
7
Last 3 Months LY
5
Last 12 Months LY
4
Change
Change
Change
How many days Detached takes to sell (DOM)
May 2025
62
Last 3 Months
38
Last 12 Months
34
May 2024
28
Last 3 Months LY
19
Last 12 Months LY
30
Change
Change
Change
Average Selling price
Inventory Graph
Mortgage Calculator
This data is for informational purposes only.
|
Mortgage Payment per month |
|
|
Principal Amount |
Interest |
|
Total Payable |
Amortization |
Closing Cost Calculator
This data is for informational purposes only.
* A down payment of less than 20% is permitted only for first-time home buyers purchasing their principal residence. The minimum down payment required is 5% for the portion of the purchase price up to $500,000, and 10% for the portion between $500,000 and $1,500,000. For properties priced over $1,500,000, a minimum down payment of 20% is required.



























































